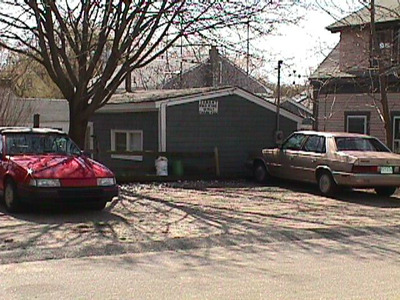60 Bradford St
Historic District Survey information for 60 Bradford St | |
Architectural Description: The main building at 60 Bradford Street is a 3-story multi-unit resident. The 3rd story is created by a large shed dormer added to the roof slope. The centered entrance contains a replacement door and is accessed by wood steps and a wood porch deck lead to the door centrally located on the primary facade. A storm door has been installed. There is a bellcast hipped roof hood over the entry, supported by knee braces. Windows are replacement single and paired 1/1 DHS. The building has a raised basement with 1/1 DHS windows. Partial cornice returns at gable ends. The west facade contains a secondary entry at 1st floor accessed by wood steps, 1/1 replacement DHS and one 8-light fixed window. The walls are clad in alternating diamond, and staggered wood shingles. The east facade has operable shutters at gable end. The rear facade has multiple entries at each level accessed by exterior wood steps. |
|
Text |
|
Bradford Street (Provincetown, Mass.), Dwellings, and Historic Districts--Massachusetts--Provincetown |
|
Comments (0)
NOTICE: It appears you do not have Javascript enabled in your Web browser. To access some of the features on the site (including email links) you must enable Javascript and refresh the page.



There are no comments for this archive.