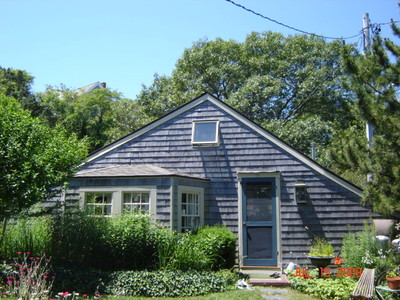60 Commercial St
Historic District Survey information for 60 Commercial St | |
Architectural Description: Obscured from view. According to tax assessor's photograph, this building is a 1-1/2-story, 2-bay front gable building clad in wood shingles. The roof has long slopes reaching within approximately three feet of the ground. A brick ridge chimney is located near the rear of the building. The door is a pane and panel modern door. A canted bay with hipped roof and 6/6 DHS windows is located adjacent to the door. A single-pane attic window is located in the gable end. |
|
Historical Narrative: According to the National Register nomination, this building was a workshop/cottage and underwent a residential conversion in the mid-twentieth century. |
|
Text |
|
Commercial Street (Provincetown, Mass.), Dwellings, and Historic Districts--Massachusetts--Provincetown |
|
Comments (0)
NOTICE: It appears you do not have Javascript enabled in your Web browser. To access some of the features on the site (including email links) you must enable Javascript and refresh the page.



There are no comments for this archive.