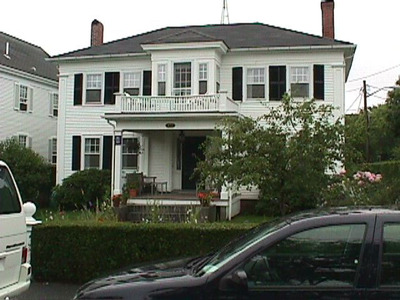472 Commercial St
Historic District Survey information for 472 Commercial St | |
Architectural Description: 472 Commercial St. is a 2-story, 5-bay Greek Revival-style dwelling; hipped roof is sheathed in asphalt shingles, interior brick end chimneys; exterior is clad in clapboard siding with wood corner pilasters and trim, stucco cladding on rear facade; building sits on a brick foundation; fenestration includes 6/1 DHS with operable louvered shutters, basement windows on right side facade, storm windows; primary entrance consists of a recessed entry door with pilasters, entablature, sidelights and panel reveals; Greek Revival details include corner pilasters and frieze board; a large open porch extends from the central bay, with a flat roof and balustrade on top; a centered bay window is located on the 2nd story, exiting to a balcony over 1st-story porch roof; balcony has multi-light door flanked by 4/1 DHS windows; bay window and porch were likely added in the early 20th century; denticulated cornice; wood trim around windows; front porch has wood deck on concrete block piers; stone steps to entrance; similar stone posts mark the front property corners; rear ell faces Cook Street and has 2 separate entries, small brackets under cornice, 6/1 DHS with storms, shutters, deck across front. |
|
Historical Narrative: As per Mary Avellar (1976): "Captains House - orig Ephraim Cook, later Epaphrase Kibby Cook
This house is particularly important to the town and to the immediate environs of this portion of the community. The notes on the Cook family and the development of the area which George Bryant prepared in 1977 reveal the history as follows:
The Cook family that developed the property including 467, 469 and 471 was based in Heaton's house (466 Commercial) which is, in part, of 18th century origin.
The house, then, forms the center of the Cook complex and is the focus f the Cook family history. Its later use by Mary Heaton Vorse and currently by her son Heaton Vorse also a writer, has maintained the legacy of community importance, as Mary Heaton Vorse was a noted writer and journalist during the early part of the 20th century. Her writings include 'Time and Town' 192 and many articles regarding the American Labor movement in which she was very active. She was one of the founding members of the Provincetown Payers. She an her husband Joe O'Brien owned Lewis Wharf at 571 Commercial, site of the Wharf Theater (See Inv. #82-P)
Plaque on building says "Built by Sylvaneous Cook circa 1840. David C. Stull 1864-1926, Whale Oil Refinery "Amerigas King Lived Here". |
|
Bibliography and/or References: "Wharf and Dome", Robert K. Sarlos, Theatre Research Recherches Theatrales, Vol X., No. 3, 1970.
George Bryant, Unpublished notes on "Property What's Now Bryant's Market", p.1. |
|
Text |
|
Commercial Street (Provincetown, Mass.), Dwellings, and Historic Districts--Massachusetts--Provincetown |
|
Comments (0)
NOTICE: It appears you do not have Javascript enabled in your Web browser. To access some of the features on the site (including email links) you must enable Javascript and refresh the page.



There are no comments for this archive.