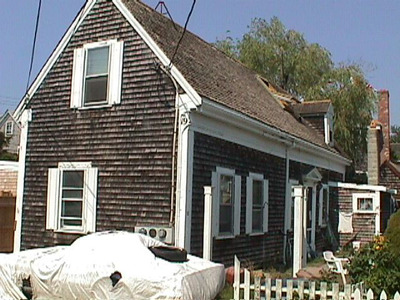19 Central St
Historic District Survey information for 19 Central St | |
Architectural Description: This is a 1 1/2-story, 6-bay building with entry offset to the right. The building faces south toward Commercial Street. The side gable roof is clad in wood shingles and has a gable dormer on each slope; skylights are also present. A simple frieze and corner boards frame the facades, denoting Greek Revival style influence. The main entry consists of a pane and panel door flanked by fluted pilasters and capped by a pedimented crown. The pediment is more characteristic of later Colonial Revival style. Windows are replacement 1/1 DHS wood with storms and operable panel shutters. A 1-story addition extends southward from the end of the primary facade. It has a shed roof and concrete chimney. 1st and 2nd-story decks are located on the east facade. |
|
Text |
|
Central Street (Provincetown, Mass.), Dwellings, and Historic Districts--Massachusetts--Provincetown |
|
Comments (0)
NOTICE: It appears you do not have Javascript enabled in your Web browser. To access some of the features on the site (including email links) you must enable Javascript and refresh the page.



There are no comments for this archive.