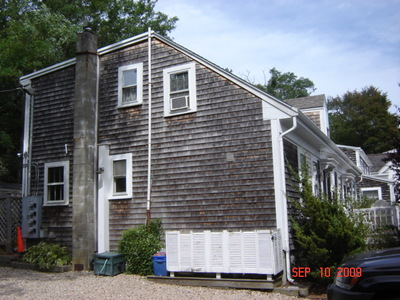5-007 Point St
Historic District Survey information for 5-007 Point St | |
Architectural Description: 1 1/2 story; symmetrical 8-bay; asphalt roof shingles; roofline on west side raised to halifax-style; concrete block exterior west end chimney; centered gable dormer; skylights; wood shingles clad most of exterior, except clapboard clad east side of original section; 2 entrances with wood paneled doors topped by flat hoods, supported by brackets with a wood porch deck, square wood balusters and lattice work around foundation level; porch accessed by wood central steps; 2/2 wood DHS, 6/6 wood DHS, 1/1 wood DHS, 2/2 wood DHS in dormer; 2-story, flat roof addition on rear (north) covered with wood shingles and containing 6/6 wood DHS; |
|
Text |
|
Dwellings, Historic Districts--Massachusetts--Provincetown, and Point Street (Provincetown, Mass.) |
|
Comments (0)
NOTICE: It appears you do not have Javascript enabled in your Web browser. To access some of the features on the site (including email links) you must enable Javascript and refresh the page.



There are no comments for this archive.