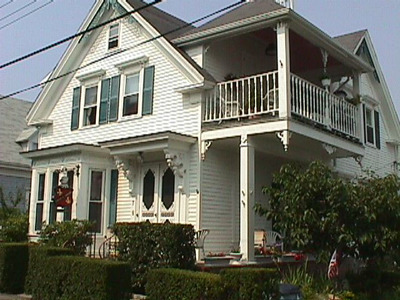7 Johnson St
Historic District Survey information for 7 Johnson St | |
Architectural Description: 7 Johnson Street is a 2-story, 3-bay building. The cross gable roof is clad in asphalt shingles; partial cornice returns, Victorian bargeboard; exterior concrete block chimney on south rear (east). A shed dormer on the north roof slope spans entire length and is clad in wood shingles. Corner boards are present. The main entry consists of paired pane and panel wood historic doors with Victorian wood storms with flat hood supported by elaborative brackets; accessed by brick steps and wrought iron handrail. A secondary entrance is located on the south facade, offset from the gable, with a smaller version of the flat hood and brackets found at the primary entry. Fenestration includes an attic window on front facade with 6/6 wood DHS; a square bay window to left of door with decorative cornice has 3 thin windows across the front and 1 on each side; 1/1 vinyl DHS; windows on the 2nd floor of the front facade have flat shallow hoods and paired brackets. A hipped roof; 2-story open porch with square posts, brackets, and turned balusters is located at the southwest corner of the building. A brick deck at the front door wraps around the side to accommodate this porch |
|
Text |
|
Dwellings, Historic Districts--Massachusetts--Provincetown, and Johnson Street (Provincetown, Mass.) |
|
Comments (0)
NOTICE: It appears you do not have Javascript enabled in your Web browser. To access some of the features on the site (including email links) you must enable Javascript and refresh the page.



There are no comments for this archive.