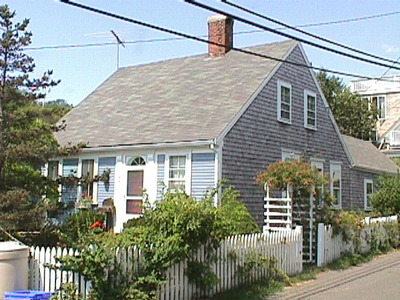8 West Vine St
Historic District Survey information for 8 West Vine St | |
Architectural Description: 8 West Vine Street is a 1-story, 4-bay, 3/4 cottage with side-gable roof and brick chimney at roof ridge. Panel door with storm, flanked by pilasters; with band of alternating incised trim above. Fanlight transom above door. Frieze below eaves; 2/2 DHS windows abut frieze. 1-story hipped-roof addition at west side projects from front - it has its own multi-light entry door and 6/6 DHS windows. Secondary entry with panel door, storm door and 4-light transom on east facade. 2/2 DHS windows here, also. Foundation is brick, with concrete block in some areas. 1-story gable roof rear ell. |
|
Historical Narrative: As per Charles Westcott (1977): "Al Souza conducted an appraisal in August '76 - noted that the roof boards are vertical, and estimates that this construction is ca 1825 or earlier. Correction on State 269 - "addition of dormers since 1969" is in error - there are no dormers. A skylight was removed due to bad roof leaks, etc.
Hx - home was purchased in April 1927 by Caroline L. Prevost - renovated by Jesse Meads, Carlton Waugh, Floyd Clymer and others who assisted. Estate was that of Charles Burch. Charles Westcott grew up there - left for naval service in 1941. Became owner in 1949 with wife, Carol Whorf Westcott. S.E. side - room has door with 6 as outside entrance door - believe that Burch used this room as a store as the cupboards, shelves and drawer/cabinets are as they were in 1927 - thus "6" West Vine is back yard of 8 W. Vine. This room became the studio of John Whorf c. 1955 - until his death in Feb. 1959. Mrs. Whorf continued to live in the house until her death Feb. 1972. Westcott's have returned from service and commenced "re-winterizing" the house with no major charges to the architecture. The circular cellar has had an outside access in order to permit more effective use of the cellar as an area for the oil furnace etc. The remainder of the house is as it was when renovated 1927. On reshingling the south side - due to bad leaks on southwest rainy days - the side boards are all etched with roman numerals. These were photographed prior to covering Aug 77. Significance of these "matched boards" is not clear - discovered with Cyril Patrick, etc. Shingles were early original - samples have been kept - there was no tarpaper or lining of the cracks between boards - a sliver of paper flashed the windows. Believe this a 3/4 Cape - it had 3 fireplaces - now reduced to 1 - mantels are as they were - 1 upstairs 2 down.
CONT. |
|
Bibliography and/or References: Notes from Charles Westcott, August 29, 1977
Barnstable County Atlas., 1880.
Barnstable County Atlas., 1907.
Cape Cod Directory, 1901.
H.F. Wallings Co. Map of Provincetown Village. Atlas, 1858.
Resident Directory. W.F. Richardson & Co., 1886.
Resident Directory. W.H. Hopkins, 1889. |
|
Text |
|
Dwellings, Historic Districts--Massachusetts--Provincetown, and West Vine Street (Provincetown, Mass.) |
|
Comments (0)
NOTICE: It appears you do not have Javascript enabled in your Web browser. To access some of the features on the site (including email links) you must enable Javascript and refresh the page.



There are no comments for this archive.