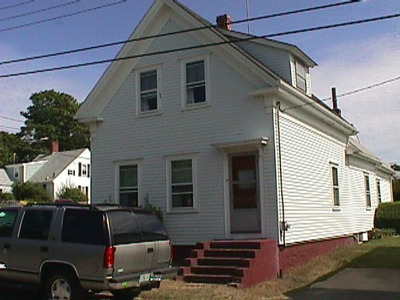10 Prince St
Historic District Survey information for 10 Prince St | |
Architectural Description: 10 Prince Street is a 2-story, 3-bay sidehall entry dwelling. Front-gable roof has partial returns, frieze below eaves; central brick chimney at ridge. Shed dormer on north slope. Main entry - pane-and-panel door with storm. Shallow shed hood with end brackets. Brick stoop. Windows - 2/2 wood with wood surrounds. 1-story rear ell with brick chimney at gable roof ridge. 1-story hyphen between this and main block. Secondary entry here with pane-and-panel door and storm, 2/2 DHS and 2-light casement. Open porch on hyphen with square posts and aluminum-clad half wall. |
|
Text |
|
Dwellings, Historic Districts--Massachusetts--Provincetown, and Prince Street (Provincetown, Mass.) |
|
Comments (0)
NOTICE: It appears you do not have Javascript enabled in your Web browser. To access some of the features on the site (including email links) you must enable Javascript and refresh the page.



There are no comments for this archive.