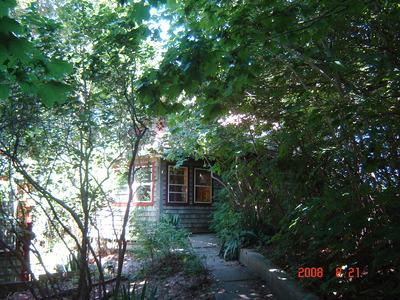25 Standish St
Historic District Survey information for 25 Standish St | |
Architectural Description: 1 1/2-story, 3-bay sidehall cottage; asphalt roof shingles; partial returns, corner boards and fascia board; faux exposed rafters in north and south sides at eaves; gable dormer on south side; shed dormer on north side; fenestration includes 1/1 vinyl DHS with wood surrounds, 2/1 wood DHS on north, operable shutters on south side; entrance has multi-pane wood door with modern aluminum screen, flat shallow lintel with trellis surrounding; secondary entrance on south side has same surround as main door with pane and panel wood and modern screen; skylights; 1-story gable section on east with brick chimney with arched cap, containing another entrance |
|
Text |
|
Dwellings, Historic Districts--Massachusetts--Provincetown, and Standish Street (Provincetown, Mass.) |
|
Comments (0)
NOTICE: It appears you do not have Javascript enabled in your Web browser. To access some of the features on the site (including email links) you must enable Javascript and refresh the page.



There are no comments for this archive.