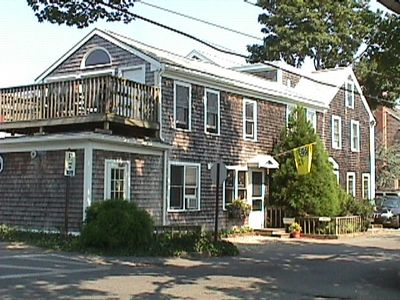15 Court St
Historic District Survey information for 15 Court St | |
Architectural Description: 2-story, 9-10 bays; asphalt roof shingles; gable dormer on south side with triple windows; 1/1 DHS vinyl throughout, wood single-pane octagonal window on Bradford side; 2 entrances on west facade with pediment hoods; doors are aluminum with modern storm doors; exterior stair to 2nd floor entrance on south facade; 1-story, flat roof addition on north - fronting Bradford with rooftop deck; 2-story shed addition on east; 1-story shed addition on east. |
|
Historical Narrative: Currently "Morris Wood House" |
|
Text |
|
Court Street (Provincetown, Mass.), Dwellings, and Historic Districts--Massachusetts--Provincetown |
|
Comments (0)
NOTICE: It appears you do not have Javascript enabled in your Web browser. To access some of the features on the site (including email links) you must enable Javascript and refresh the page.



There are no comments for this archive.