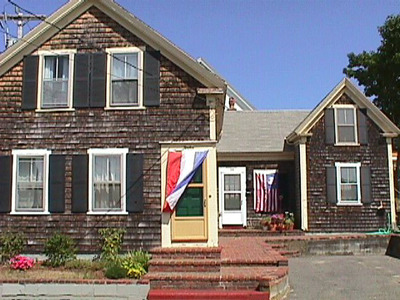12 Cudworth St
Historic District Survey information for 12 Cudworth St | |
Architectural Description: 12 Cudworth Street is a 2-story, 3-bay sidehall cottage with additions. The front-gable roof has partial cornice returns, brick chimney at ridge; frieze below eaves. Additions include 1-story flat roof 2-bay at rear, 1 1/2-story gable roof section at rear, extending to west side, and 1 1/2-story gable roof section facing north at end of previous section. These create a modified L-shaped plan. Each gable roof has partial returns and a brick chimney. The main entry consists of a 2-pane and panel door with storm and simple wood surround. A secondary entrance is located on the east facade of the last section, the 2nd addition. A secondary entrance is also located at the middle addition, north facade, which creates a hyphen between the main and last building sections. Fenestration includes 2/1 wood DHS with storms and louvered shutters (inoperable); 2/2 wood DHS. A brick patio extends from main entrance to secondary (front) entrance and across the north facade, all sections. |
|
Historical Narrative: Plaque on building states - "In 1828 The Grey Schoolhouse, a one-room public school was built on this site. 12 to 15 pupils, 1 teacher." |
|
Text |
|
Dwellings, Historic Districts--Massachusetts--Provincetown, and Cudworth Street (Provincetown, Mass.) |
|
Comments (0)
NOTICE: It appears you do not have Javascript enabled in your Web browser. To access some of the features on the site (including email links) you must enable Javascript and refresh the page.



There are no comments for this archive.