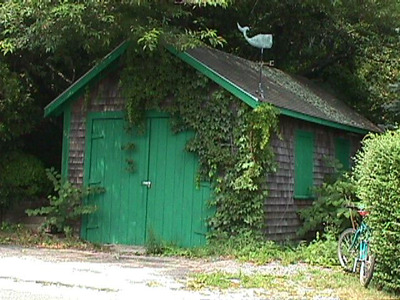186 Bradford St
Historic District Survey information for 186 Bradford St | |
Architectural Description: 186 Bradford Street is a 2-story, 3-bay, Astylistic building; the roof is hipped with an interior brick chimney; the exterior is clad in wood shingles; the irregular fenestration consists of 6/6 wood DHS, paired 12-pane wood awnings and a 2nd floor bay wind with 4 single pane vinyl casements; rooftop deck on north side; building located on hill. |
|
Text |
|
Bradford Street (Provincetown, Mass.), Dwellings, and Historic Districts--Massachusetts--Provincetown |
|
Comments (0)
NOTICE: It appears you do not have Javascript enabled in your Web browser. To access some of the features on the site (including email links) you must enable Javascript and refresh the page.



There are no comments for this archive.