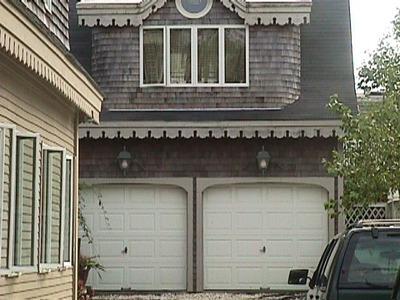8 Carver St
Historic District Survey information for 8 Carver St | |
Architectural Description: This is a 2-story, 3-bay former dwelling with rear addition. The second story overhangs the first at the east (primary facade) gable end, creating an open porch. Shed dormers on the front-gable roof fill out the 2nd story; gingerbread at eaves; gabled dormer above slight rounded bay in north shed dormer. Main contains a pane and panel door and sidelights and large transom; offset to left of facade; pedimented hood with fluted Doric columns. This entry begins an enclosed porch that wraps around the south facade. Engaged columns are present across front of enclosed porch. Fluted Ionic columns support the open porch across middle and right (north) portions of the front facade, north of the main entry door. A large corner pilaster is located at the northeast corner of building. Most windows have been replaced with single and grouped single-light casements; 6/6 DHS windows with 3-light windows above in enclosed porch (continuous); closed up pointed arch window in top of gable end. Rear addition with 3-story octagonal turret with finial. 2-story section to rear of this addition with roof deck and square bay; fenestration here includes single-light single and grouped casement windows.
The Greek Revival style is reflected in the corner pilaster; ionic and doric pilasters and columns reflect neo-classicism, and the gingerbread and turrets reflect the influence of late-19th century Victorian-era details. |
|
Historical Narrative: Currently an inn known as "Roomers" (2004). |
|
Text |
|
Carver Street (Provincetown, Mass.), Dwellings, and Historic Districts--Massachusetts--Provincetown |
|
Comments (0)
NOTICE: It appears you do not have Javascript enabled in your Web browser. To access some of the features on the site (including email links) you must enable Javascript and refresh the page.



There are no comments for this archive.